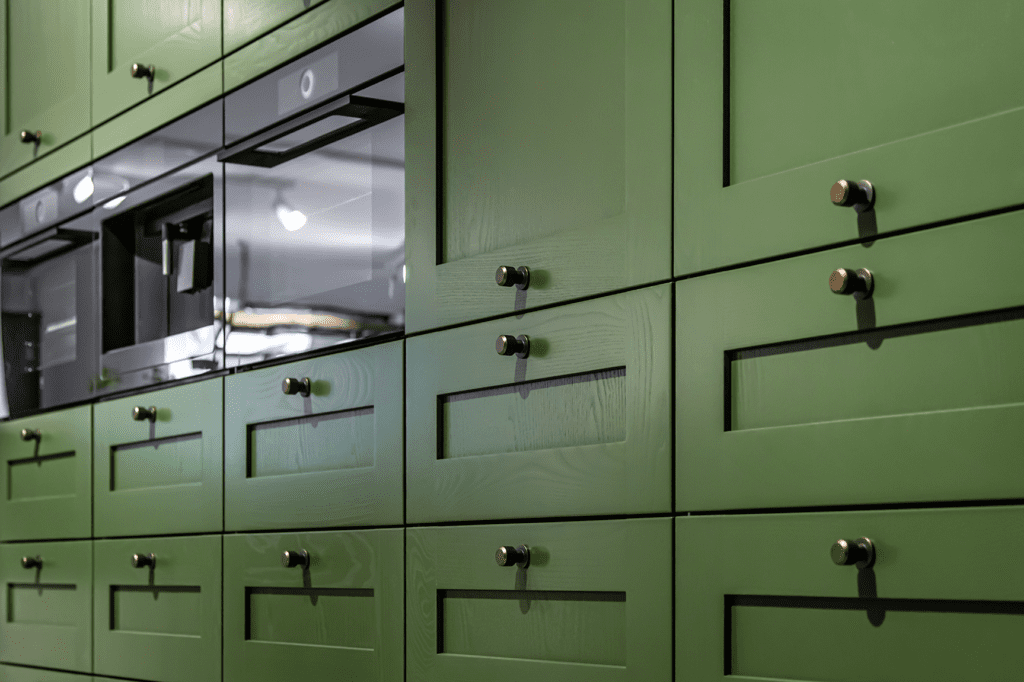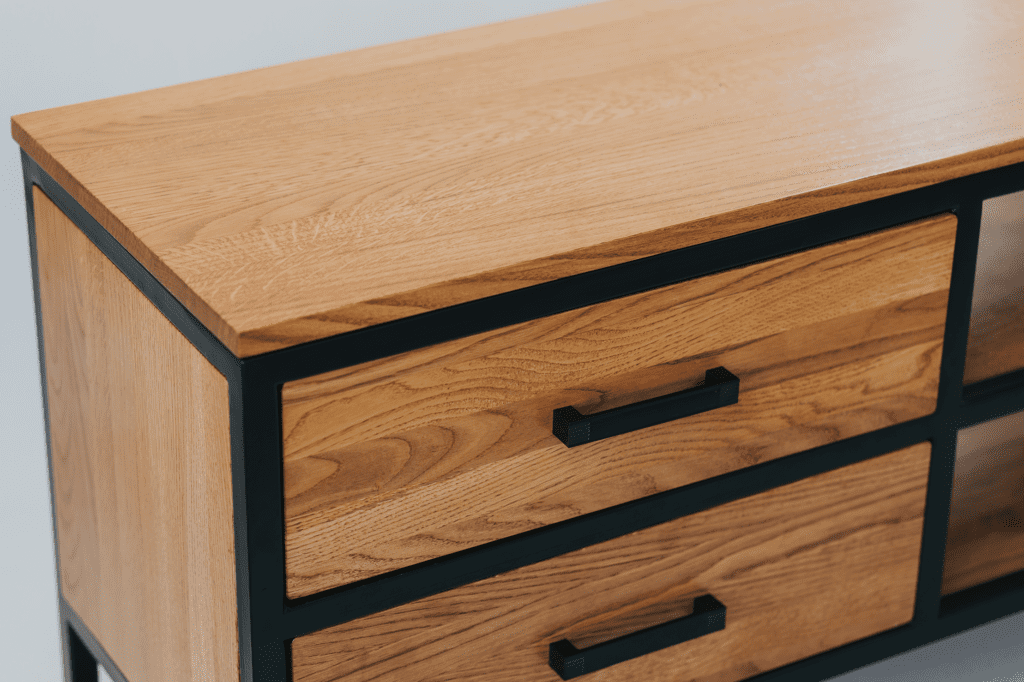Cabinetry design, optimizing spaces
If at some point you have thought that in small spaces there must be a better organization? You are right because taking advantage of all the areas in the home can be of great importance for the place to be well organized and clean.
For example, when it comes to tiny homes and apartments, making the most of space is essential.One of the biggest challenges in these homes is finding the right storage solutions that don’t compromise functionality or style.
That’s why choosing the right cabinets is essential to create a sense of amplitude and good organization.


At our company, we understand the importance of cabinet design for small spaces.
That’s why we strive to offer customized storage solutions tailored to each client’s needs. We say that two benefits of using cabinets to optimize space are efficient space utilization and keeping your things in a safe place.
In this article, we would like to introduce you to 5 tips for designing cabinets for small spaces, and we can be sure that this information could change your home life!
Maximize the use of vertical space
In small spaces, don’t underestimate the importance of maximizing vertical space. Install cabinets that reach all the way to the ceiling to make the most of the available space. In addition, you can use shelves and boxes to store smaller items.
Choosing the right materials
In small spaces, cabinet materials are equally important. Choose materials that are durable, easy to clean, and won’t clutter the visual space. Clear, smooth wood cabinets and glass cabinets can give the impression of more space.
Optimize Organization
Is essential in small spaces. Use drawers with organizers to store smaller items and separate them by category. You can also install baskets or pull-out trays in cabinets for easy access to items stored in the back.
Optimize storage
If you have a deeper closet, you can add roll-out shelves or a pull-out shelving system for convenience. A great place for a shallow tall cabinet can be the kitchen. This space is best for everyday items such as spices, oils, and vinegar that are easy to access.
Use the right lighting
Good lighting can make a small space seem larger. Install lights under cabinets to create the illusion of space and to illuminate countertops and work areas.
Create a cohesive design
Make sure that the design of the cabinets fits with the overall style of the room. Either with the colors and materials used.
Forget brightly colored or patterned cabinets may clutter the space, as they can cause a disorganized effect and what we want in order. Remember to choose colors and styles that complement the overall design of the room. The most important thing is that you can find the corners of your home that may seem like useless spaces and add built-in cabinets!
Remember that designing cabinets for small spaces is a challenge that requires creativity and planning. At The Gate Lab Creations, we are committed to helping our clients find custom solutions for their small spaces. If you are looking for storage solutions for your home or apartment, don’t hesitate to contact us. We’ll be happy to help you design the perfect cabinets for your space.
